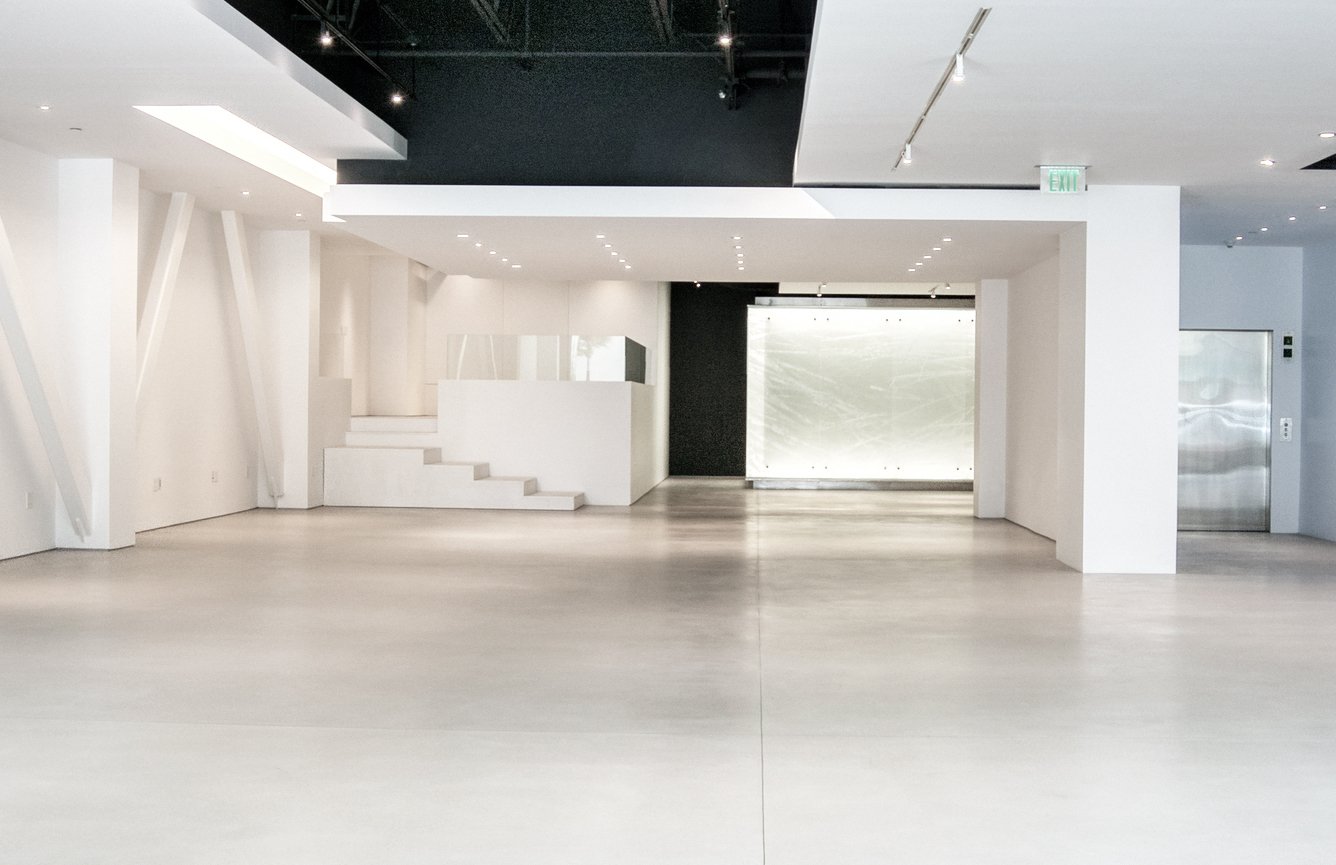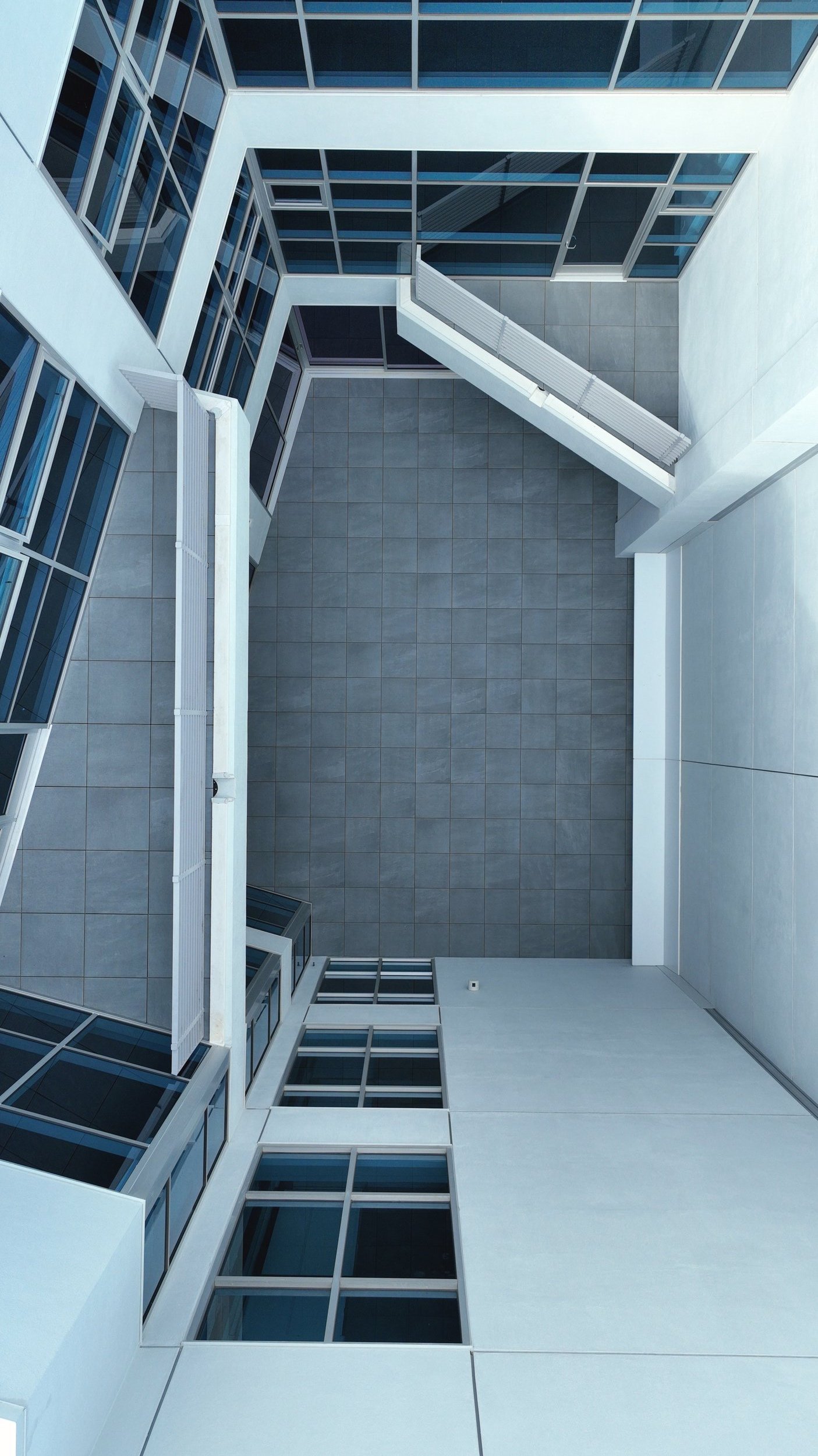1217 2nd St.
Newly renovated 34,999ft.²
Building highlights
Card keyed access through frameless glass door
Planted bamboo and cactus entry garden with smart irrigation system
Glass walled elevator with atrium views
New sliding glass doors surrounding 2nd floor atrium
New sliding glass walls opening to 3rd and 4th-floor ocean-view deck
Porcelain tile decking for ocean-view balconies & atrium
Programmable Strand Theater Lighting System with central touch screen controller (all floors)
Building-wide LED lighting (for reduced energy consumption)
Programmable motion sensor lighting in the basement and staircases
Modular steel flooring on floors 2,3 and 4
Complete front and rear facade restoration
Ground floor/loby
6,475ft.²
14’ glass walls open to the street.
2 Bathrooms
Bulthaup stainless b3 kitchen
Loading dock
Floors 2, 3 & 4
2nd fl. atrium
State of the art Mechanicals
TOTO Touchless restroom
Italian tile
Custom counter and sink
Janitor
closet
Smart controls
New water heater
High efficiency
HVAC
MERV13filtration
Pelican thermostats
HVAC
compressors
Custom SS base
Heavy-duty earthquake dampeners
Custom SS exhaust vents
New Sarnafil
roof
All outdoor roofs and decks
25 year warranty
Kynar coated SS capping
New building wide exhaust fans/industrial pumps
Modular raised flooring on 2nd, 3rd and 4th floors
Strand theater lighting system throughout the building
Custom LED lighting throughout the building
Programable lobby RGBW light wall
Steel reinforced porcelain decking with Bear pedestal system in the atrium and all outdoor decks
New firearm panel
2nd floor
7,025.36ft.²
2 bathrooms
Large private office
2 balconies with treetop and street views
Sliding glass wall opens the interior office space to a large open air atrium
3rd floor
5,768ft.²
Balcony with ocean views
Sliding glass wall opens the interior office space to a large balcony with ocean views
Balcony overlooking atrium
2 bathrooms
Large private office
4th floor
5,041 ft.²
2 conference rooms with mountain, city and ocean views
Sliding glass walls open the interior office space to a large balcony with ocean views
Atrium balcony
7,600ft.²
The basement can be used for any commercial purpose. The spacial zoning district does not require parking in the building
There is a 550 car parking garage 50ft. away
12 parking spots or 20 with valet parking
Basement/parking
FAST TRACK APPROVAL FOR bar, restaurant & hotel use
The city of Santa Monica has granted approval for developers looking to establish hotel/hospitality focused projects in the immediate vicinity. The approval would welcome mixed use plans to create refined hospitality assets in the area.
Located in the BC Promenade District, the property may be converted to hotel, restaurant/bar, or members club without needing a CUP (conditional use permit). The current build out of the building allows for pre-fabricated rooms to be installed with virtually no demolition in a short period of time allowing projects over 33,000 SF. Additional rooftop space may also
be possible. The district ruling does not require parking, however a 550 stall parking lot is 75 feet away allows for the current 7,000 SF subterranean garage to be converted into various commercial uses including spa or storage.
Additionally, in lieu of fees for expensive hotel developments in Santa Monica, the project may be used as affordable accommodations.
Get in touch
Local business
1217 2nd St. Santa Monica, CA 90401




















